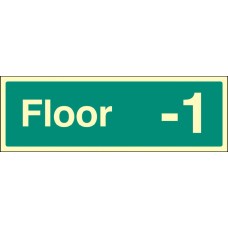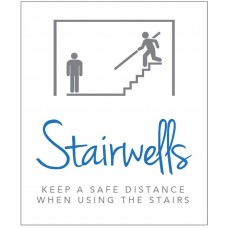Search
Products meeting the search criteria
Dry Riser Outlet
Under the Regulatory Reform (Fire Safety) Order 2005 any non-automatic fire fighting equipment shoul..
Dry Riser Inlet
Under the Regulatory Reform (Fire Safety) Order 2005 any non-automatic fire fighting equipment shoul..
Keep Escape Routes Clear - Multiple Occupancy
Advise residents and visitors what to do in the event of a fire within an HMO (house of multiple occ..
Floor -1 - Floor Level Dwelling ID
To assist the fire and rescue service in identifying each level of a building, storey identification..
Floor 0 - Floor Level Dwelling ID
To assist the fire and rescue service in identifying each level of a building, storey identification..
Floor 1 - Floor Level Dwelling ID
To assist the fire and rescue service in identifying each level of a building, storey identification..
Floor 2 - Floor Level Dwelling ID
To assist the fire and rescue service in identifying each level of a building, storey identification..
Floor 3 - Floor Level Dwelling ID
To assist the fire and rescue service in identifying each level of a building, storey identification..
Floor 4 - Floor Level Dwelling ID
To assist the fire and rescue service in identifying each level of a building, storey identification..
Floor 5 - Floor Level Dwelling ID
To assist the fire and rescue service in identifying each level of a building, storey identification..
Stairway A - Stairway Dwelling ID
To assist the fire and rescue service in identifying each stairway of a building, stairway identific..
Stairway B - Stairway Dwelling ID
To assist the fire and rescue service in identifying each stairway of a building, stairway identific..
Stairway C - Stairway Dwelling ID
To assist the fire and rescue service in identifying each stairway of a building, stairway identific..
Stairway D - Stairway Dwelling ID
To assist the fire and rescue service in identifying each stairway of a building, stairway identific..
Flats X-Y (Specify when Ordering: eg 1-20) - Stairway Dwelling ID
To assist the fire and rescue service in identifying each level of a building, storey identification..
Basement - Floor Level Dwelling ID
To assist the fire and rescue service in identifying each level of a building, storey identification..
Flats X-Y - Arrow Up (Specify when ordering)
To assist the fire and rescue service in identifying each level of a building, storey identification..
Flats X-Y - Arrow Left (Specify when ordering)
To assist the fire and rescue service in identifying each level of a building, storey identification..
Flats X-Y - Arrow Right (Specify when ordering)
To assist the fire and rescue service in identifying each level of a building, storey identification..
Rooms X-Y - Arrow Up (Specify when ordering)
To assist the fire and rescue service in identifying each level of a building, storey identification..
Rooms X-Y - Arrow Left (Specify when ordering)
To assist the fire and rescue service in identifying each level of a building, storey identification..
Rooms X-Y - Arrow Right (Specify when ordering)
To assist the fire and rescue service in identifying each level of a building, storey identification..
Rooms X-Y (Specify when ordering)
To assist the fire and rescue service in identifying each level of a building, storey identification..
Stairway X (Specify when ordering)
To assist the fire and rescue service in identifying each level of a building, storey identification..
Floor X (Specify when ordering)
To assist the fire and rescue service in identifying each level of a building, storey identification..
X - Y (Specify room when ordering)
To assist the fire and rescue service in identifying each level of a building, storey identification..
Custom Floor Level ID Board (Space for one)
To assist the fire and rescue service in identifying each level of a building, storey identification..
Custom Floor Level ID Board (Space for two)
To assist the fire and rescue service in identifying each level of a building, storey identification..
Custom Floor Level ID Board (Space for three)
To assist the fire and rescue service in identifying each level of a building, storey identification..
Custom Floor Level ID Board (Space for four)
To assist the fire and rescue service in identifying each level of a building, storey identification..
Custom Floor Level ID Board (Space for five)
To assist the fire and rescue service in identifying each level of a building, storey identification..
AOV Control Box
AOV is an acronym for 'Automatic Opening Vent'. An AOV is a smoke ventilation system designed to ena..
AOV Switch Inside
AOV is an acronym for 'Automatic Opening Vent'. An AOV is a smoke ventilation system designed to ena..
Automatic Opening Smoke Vent - Do Not Obstruct
AOV is an acronym for 'Automatic Opening Vent'. An AOV is a smoke ventilation system designed to ena..
Smoke Vent - Control Box
AOV is an acronym for 'Automatic Opening Vent'. An AOV is a smoke ventilation system designed to ena..
Smoke Vent
AOV is an acronym for 'Automatic Opening Vent'. An AOV is a smoke ventilation system designed to ena..
Smoke Vent - Manual Control
AOV is an acronym for 'Automatic Opening Vent'. An AOV is a smoke ventilation system designed to ena..
Automatic smoke Vent - Keep Clear
AOV is an acronym for 'Automatic Opening Vent'. An AOV is a smoke ventilation system designed to ena..
Automatic Smoke Vent - Keep Clear of Obstructions
AOV is an acronym for 'Automatic Opening Vent'. An AOV is a smoke ventilation system designed to ena..
Social Distancing Max Number of People Permitted
Ensure customers, staff and visitors are aware of Coronavirus procedures with this informative sign...
Keep Apart Sticker - 2m
Self adhesive vinyl stickers which can be used to remind staff and visitors of safety procedures and..
Stairwell Sign - Keep a Safe Distance When Using the Stairs
This safe distance stairwell sign can be used to display important information regarding social dist..


















