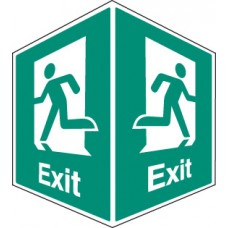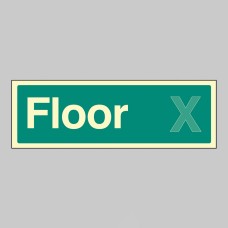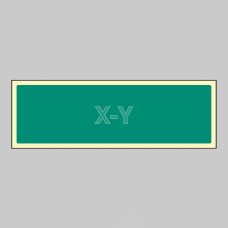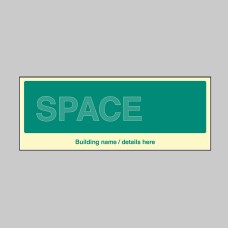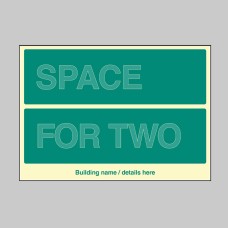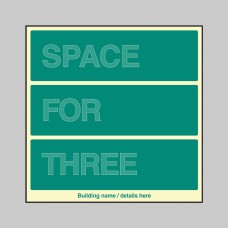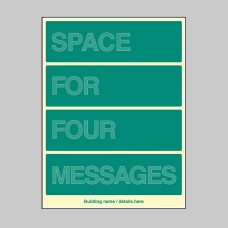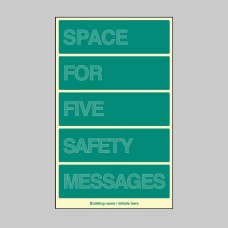Emergency Escape
Fire Exit - Projecting Sign
Use EasiFIX projecting signs to identify the location of fire equipment from several view points Fac..
Exit - Projecting Sign
Use EasiFIX projecting signs to identify the location of fire equipment from several view points Fac..
No Escape
Emergency escape signs are provided to guide you from wherever you are in a building, via a place of..
Push Bar to Open - Bar Highlighter
Position directly behind a push bar so the blank photoluminescent panel highlights the bar's locatio..
Basement - Floor Level Dwelling ID
To assist the fire and rescue service in identifying each level of a building, storey identification..
Flats X-Y - Arrow Up (Specify when ordering)
To assist the fire and rescue service in identifying each level of a building, storey identification..
Flats X-Y - Arrow Left (Specify when ordering)
To assist the fire and rescue service in identifying each level of a building, storey identification..
Flats X-Y - Arrow Right (Specify when ordering)
To assist the fire and rescue service in identifying each level of a building, storey identification..
Rooms X-Y - Arrow Up (Specify when ordering)
To assist the fire and rescue service in identifying each level of a building, storey identification..
Rooms X-Y - Arrow Left (Specify when ordering)
To assist the fire and rescue service in identifying each level of a building, storey identification..
Rooms X-Y - Arrow Right (Specify when ordering)
To assist the fire and rescue service in identifying each level of a building, storey identification..
Rooms X-Y (Specify when ordering)
To assist the fire and rescue service in identifying each level of a building, storey identification..
Stairway X (Specify when ordering)
To assist the fire and rescue service in identifying each level of a building, storey identification..
Floor X (Specify when ordering)
To assist the fire and rescue service in identifying each level of a building, storey identification..
X - Y (Specify room when ordering)
To assist the fire and rescue service in identifying each level of a building, storey identification..
Custom Floor Level ID Board (Space for one)
To assist the fire and rescue service in identifying each level of a building, storey identification..
Custom Floor Level ID Board (Space for two)
To assist the fire and rescue service in identifying each level of a building, storey identification..
Custom Floor Level ID Board (Space for three)
To assist the fire and rescue service in identifying each level of a building, storey identification..
Custom Floor Level ID Board (Space for four)
To assist the fire and rescue service in identifying each level of a building, storey identification..
Custom Floor Level ID Board (Space for five)
To assist the fire and rescue service in identifying each level of a building, storey identification..


